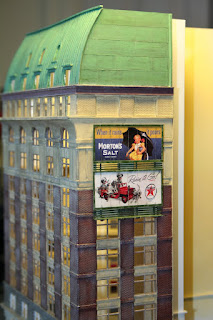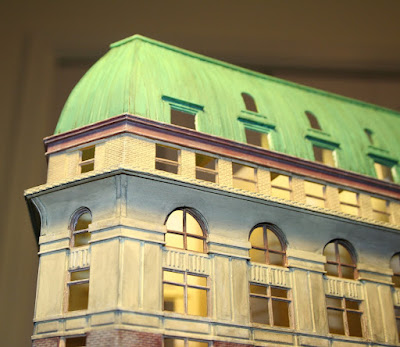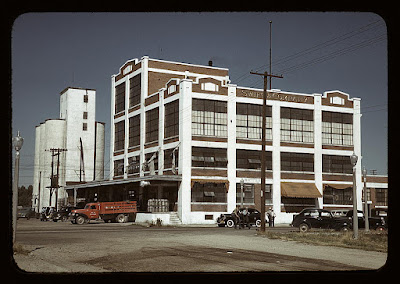
On my Dominion building I have a few billboards that will be applied in a few areas. There will be a total of four billboards, stacked in pairs, such as the photo above. The construction was very simple and requires minimal tools and material. I probably spent a whole $1 on this, the color copy cost half a buck and the rest maybe added up the rest. If you don't have the material on hand, it will obviously cost a little more.
To begin with I made a copy of the billboards. Something I will highly recommend is to go to Fedex Kinko's, Office Depot or a place that makes color copies and pay them to print it. If you have a color laser printer, that will work as well. DON'T use a inkjet, the ink will run if it gets wet and can smear by just handling it to much. Epson printers that use the Dura-Bright ink are the only exception to this. Also laser printers and copy machines lay down much crisper text than an inkjet.
The billboards that I am using were created by the moderator of the
N Scale Modeling blog.
He has the Morton Salt sign and many other very useful signs to download for free.

After I had printed the signs I cut them out using an X-acto knife. I then cut out a back from .020" sheet styrene, cut it about a scale foot higher and wider then the paper sign. Use white glue to attach the sign to the back, making sure to be centered. I then lightly scored the sign to give the illusion of separate sheets. I had pre-painted some .020x.040" (for top and side) and .020x.060"(for bottom) strip for the frames, green is the most common for the style that I am going for. Now cut the strips to fit, the sides need to be precise but the top and bottom can be long, then just file flush with the sides. After touch up with same paint as used earlier, and you have the frames.
Next we cut the vertical mounts from .020x.040" strip, an I-beam would work

well in this situation. I spaced the mounts about a 1/2" from each other. After the glue setup I began attaching .020x.030" horizontal slats below each billboard.
Once all slats had been applied, I cut four 1/4" pieces of .010x.060" strip for the brackets to attach the platform. I then glued the the brackets to the vertical mounts. After the glue setup, I then added two planks for the platform made from .040x.060" strip styrene.

Once the glue has set up we need to finish painting. I first painted the vertical mounts a dark grey, don't paint the back side cause that will cause issues when you attach it to your building. I then paint everything else the same green that I used on the frames. Once that has setup I then dry-brushed on a little white to age and highlight. Then I added a little india ink wash to a few spots for further weathering.
I still need to build the second set of billboards and a little more prep work needs to be done to the building before I attach them.
I will post photos of the billboards once that happens. Until then keep watching.
Thanks,
Chris
.jpg) The plans don't have any dimensions but it should be to scale, if you want to plot it out it needs to be done on C size paper (24x36"). It may not look like it but this is a BIG building for Nscale. When I do build it for my layout I may scale it down a hair.
The plans don't have any dimensions but it should be to scale, if you want to plot it out it needs to be done on C size paper (24x36"). It may not look like it but this is a BIG building for Nscale. When I do build it for my layout I may scale it down a hair.














































